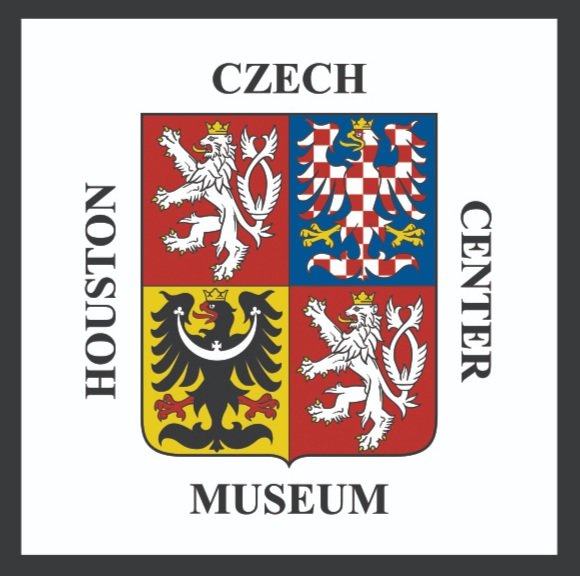Jan Kotěra was a Czech architect, artist, interior designer, and teacher who incorporated elements of old architecture and modern features into his works. He is most well known for his designs of offices, municipal buildings, and houses. Thus earning him the title of the “founder of modern Czech architecture.”
Kotěra was born on December 18, 1871, in Brno, Moravia, Czech Republic, to a Czech father and a German mother. He began his studies at the Vocational School of Civil Engineering in Pilsen, after which he graduated and obtained an internship in Prague.
During training, he showed his talents by renovating the 17th-century castle, Červený Hrádek, located in Jirkov, by enlarging the outside of the castle using neo-Gothic elements and incorporating Art Nouveau elements inside the castle. This renovation helped him attend the Academy of Fine Arts in Vienna, Italy in 1894, studying under Professor Otto Wagner. Although Kotěra was influenced by Wagner’s Wagnerian modernism and classicism style, he renounced his ideas of universal modern architecture that relied on Western culture. His final thesis earned him the Roman Prize, granting him a one-year stay in Italy, where he studied classical architecture.
In 1898, Kotěra returned to an unwelcoming Prague to begin teaching at the Prague School of Applied Arts; later, in 1910, he was appointed professor. He possessed attributes that were considered unacceptable both in Czech society and Czech architecture. Fighting the old-fashioned culture, he included modern and Art Nouveau styles in his work, which soon became a Czech architectural stable.
Kotěra Villa
Considered one of his earliest works, in 1899, Kotěra designed the Peterkův dům located in Wenceslas Square, Prague; it was also the first time he worked using metal. Inspired by folk culture, Kotěra incorporated this into two of his works. The first work, completed in 1902, was the Trmalova Villa, and the second was the National House in Prostějov, which also had Art Nouveau elements, completed in 1907. Also, in 1907, he designed one of his most eye-catching buildings, a brick municipal water tower located in Michle. In 1909, Kotěra stepped out of his comfort zone of modern and Art Nouveau styles, venturing into a new technique: cubism. He incorporated cubism into designing his Villa in Prague, where he had his studio.
Museum of Eastern Bohemia
However, what is overall considered his “masterpiece” is the Museum of Eastern Bohemia in Hradec Králové, completed in 1913. This building is a stark example of both Kotěra and Czech architecture styles in that it has modern and ancient elements. Kotěra designed this museum inspired by medieval and Dutch architecture with Art Nouveau elements.
During WW1, Kotěra was exempted from military service and devoted his time to designing memorial architecture and governmental buildings until his death. Kotěra passed away in Prague on April 17, 1923, due to lung cancer at the age of 51. He is buried at the Vinohrady Cemetery in Prague.
Although Kotěra’s style went through different stages over the years, one thing remained: his recognizable modern and Art Nouveau styles seen today. Not only is Kotěra remembered for his architectural talents, but he is also remembered for influencing his students to search for their own unique styles and not repeat the past. Kotěra faithfully lived by Professor Otto Wagner’s slogan, “What is not purposeful is not beautiful.”
Written by Lucilla Arcile
Sources:
Jan Kotěra: The visionary founder of Modern Czech architecture died 100 years ago this week. Prague, Czech Republic. (2023, April 21). https://www.expats.cz/czech-news/article/jan-kotera-the-father-of-modern-czech-architecture-died-a-century-ago
Jan Kotera. Radio Prague International. (2021, April 8). https://english.radio.cz/jan-kotera-8065543
s.r.o., V. A. (n.d.). Jan Kotěra. Jan Kotěra | Architects | Královéhradecký architektonický manuál. https://kam.hradcekralove.cz/en/architect/1-jan-kotera
s.r.o., V. A. (n.d.-b). Jan Kotěra. Jan Kotěra | Architects | Zlínský architektonický manuál. https://zam.zlin.eu/en/architect/12-jan-kotera




